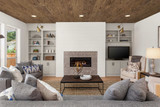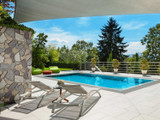
Today, we're featuring the kitchen bar design in part two of the complete home makeover project we debuted last week.
This incredible project transformed the entire interior of a family's home. There were simply so many different features to explore that a single post wouldn't have done them justice - so today we're back looking specifically at the kitchen.
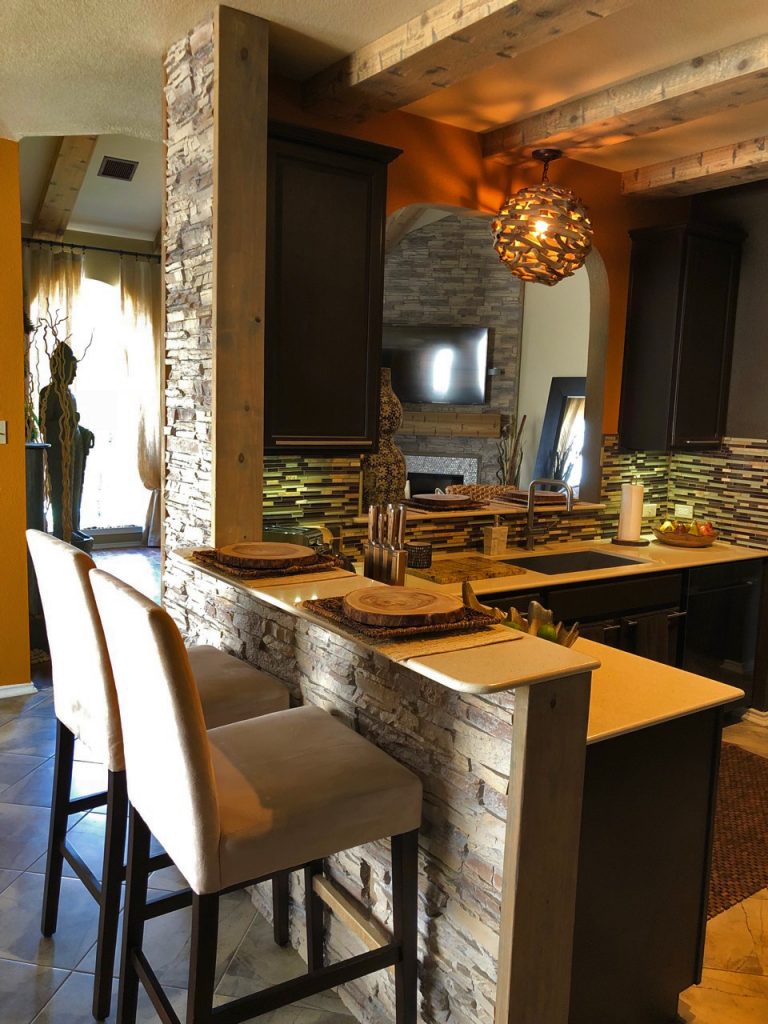 Kitchen bar design complete with Colorado Dry Stack panels.
Kitchen bar design complete with Colorado Dry Stack panels.
If you remember, the owners of this home wanted to add their own personal touch to a unique property with a drab interior. Their solution was to incorporate faux stone panels and ceiling beams throughout; for a unique interior that resembled something you'd find in a luxury hotel or upstate resort.
The kitchen was especially important to this project. Not only is the kitchen the traditional 'heart' of a home, but this one was uniquely positioned in the center of the house, and all the other rooms branched off it. Getting the decor right in the kitchen would help the rest of the house feel congruent with the design.
Two elements were incorporated. Overhead, the owners installed Traditional Hand Hewn Real Wood beams. The island and other areas in the kitchen were then finished with our Colorado Dry Stack panels; for a beautiful finish that vividly resembled real hand-laid, stacked-stone walls.
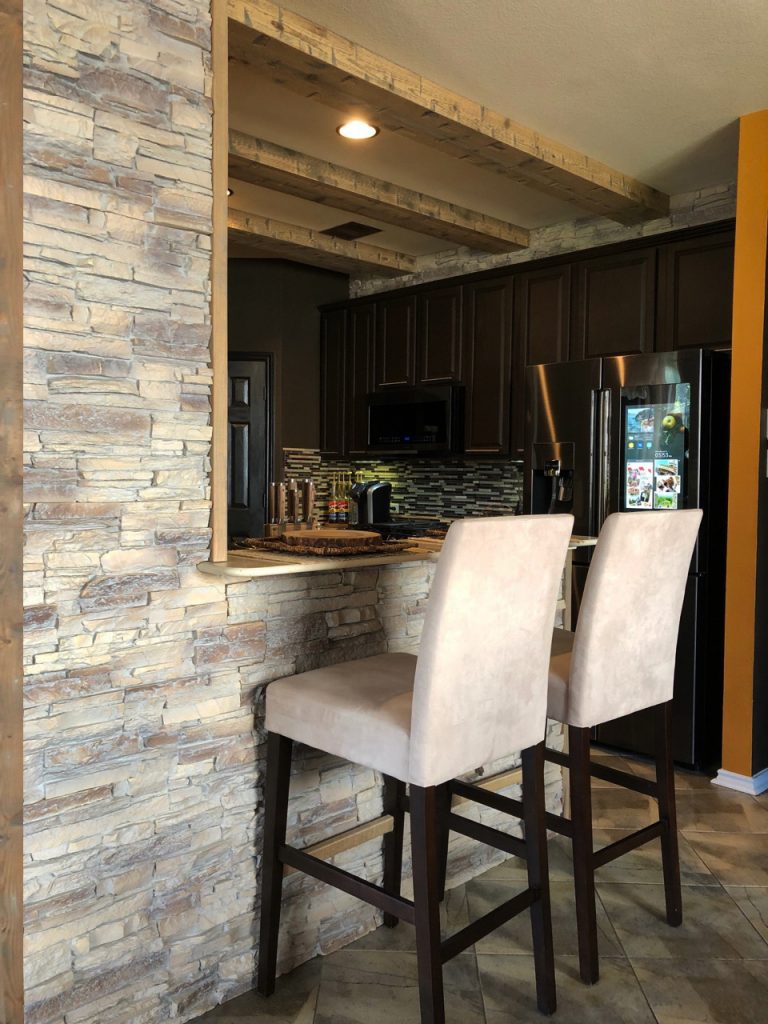 The Hand Hewn ceiling beams and wooden edging pair perfectly with the panels.
The Hand Hewn ceiling beams and wooden edging pair perfectly with the panels.
The kitchen installation would have been stunning in its own right - perfectly executed, with each panel cut to size with a regular wood saw, and then installed directly onto the existing flat surfaces in the kitchen and island. Because our panels are manufactured from lightweight and durable polyurethane foam, it was straightforward to cut out holes to expose power sockets, switches and other elements, and make sure the kitchen remained practical. In fact, our faux panels are the perfect option for kitchen installations, as they're manufactured from a closed-cell polymer that is impervious to moisture and mold, so they're ideal to use as back splashes and veneer for surfaces that might get wet.
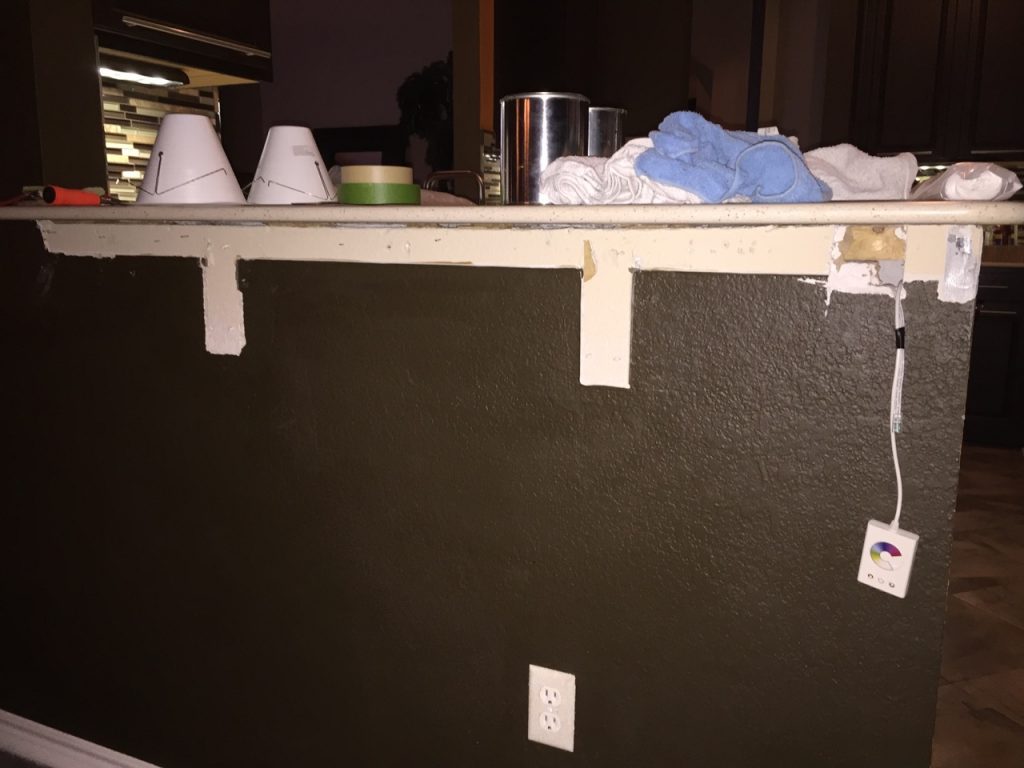 BEFORE
BEFORE
But the owners decided to take this installation a step further, and in addition to our panels, they also installed custom, color-changing LED lights underneath the counters. These could be lit up at night in a variety of different hues, allowing the owners to instantly transform the atmosphere of the kitchen - from a cool and classy blue, to a warm and intimate rose or purple.
We've featured other projects that include LED elements and it's a touch we like a lot. The LED lights really showcase the vividly-textured surface of our panels, and because our products install directly onto the flat surface of walls and kitchen islands, it's easy and seamless to conceal cables and power cords behind them; making LED installations totally invisible until the moment they're switched on. We love this addition, and feel it adds yet another luxury touch to an already sleek and stylish decor.
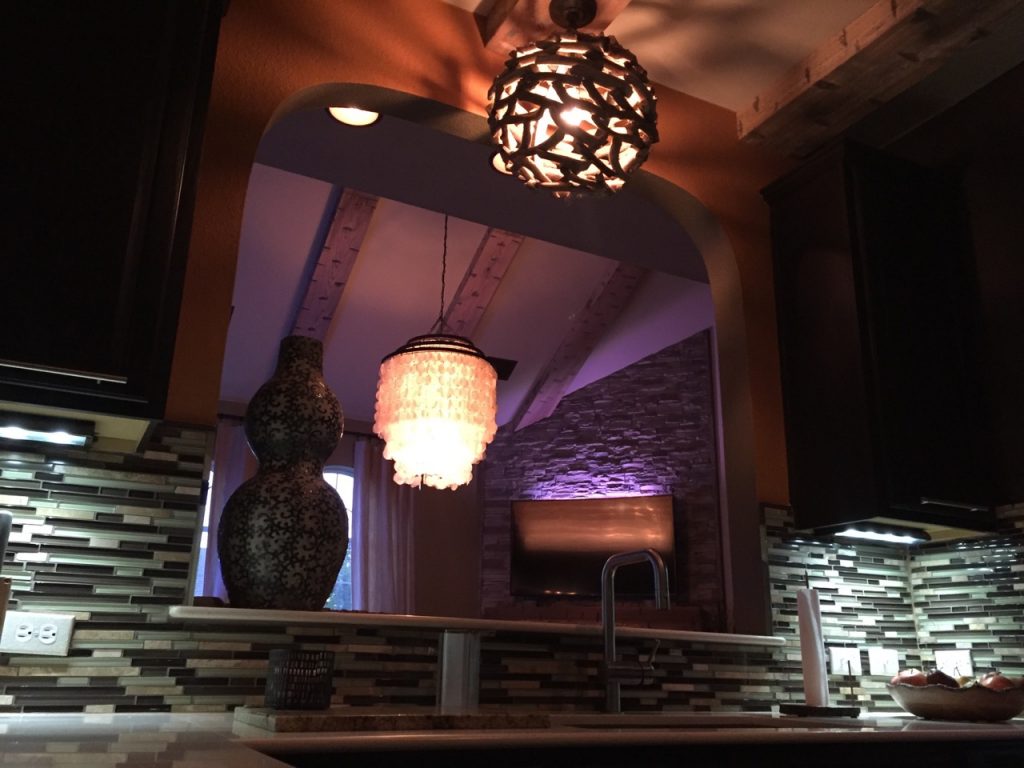 The pièce de résistance are LED lights, which allow the owners to instantly transform the atmosphere of the kitchen.
The pièce de résistance are LED lights, which allow the owners to instantly transform the atmosphere of the kitchen.
Wooden end-pieces contrast beautifully with the faux panels and continue the wood and stone theme that runs throughout the rest of the house, and all together the kitchen just looks terrific. We're really impressed with the way it turned out - and can't wait to show you other rooms in this home, which are equally impressive.
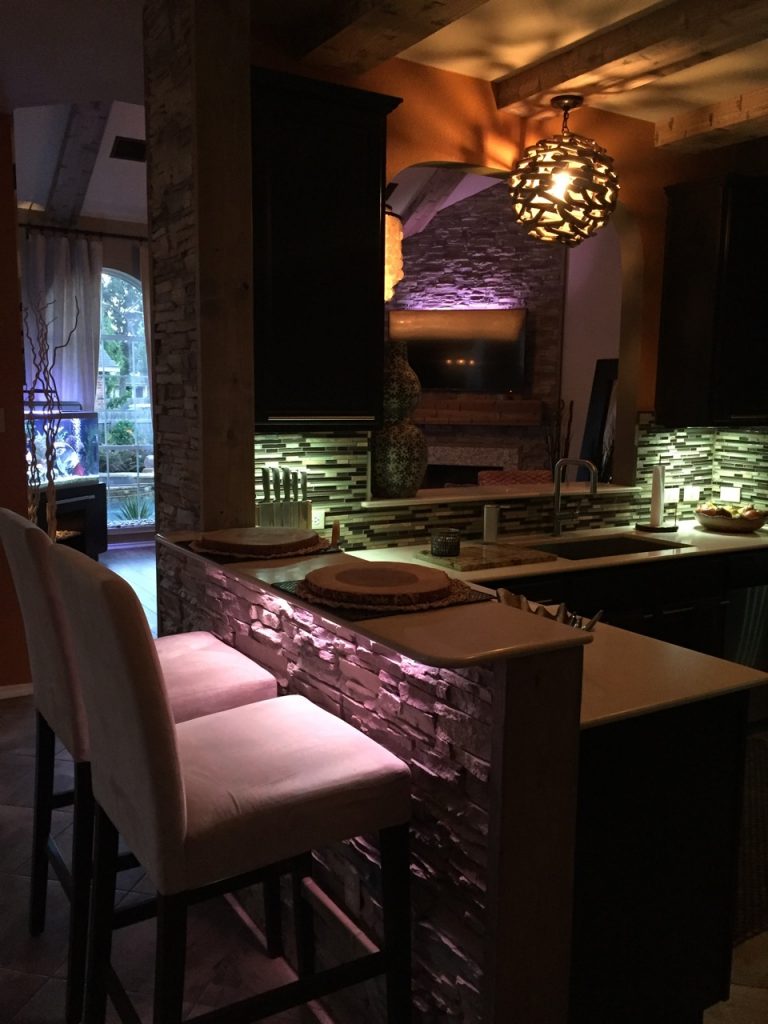 The final design looks like a high-end sushi restaurant or cocktail bar!
The final design looks like a high-end sushi restaurant or cocktail bar!
