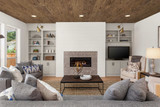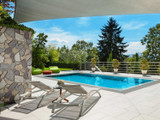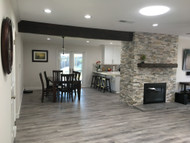
We recently received these awesome before and after photos from a customer who framed their open plan living room with one of our Custom Timber Beams.
There's no question that open-plan living is one of the highlights of modern design. Back in the \"old days" - as recently as the 1980s - homes had such inefficient heating and air conditioning that it paid to separate a house into as many different rooms as possible; because each one could be heated individually.
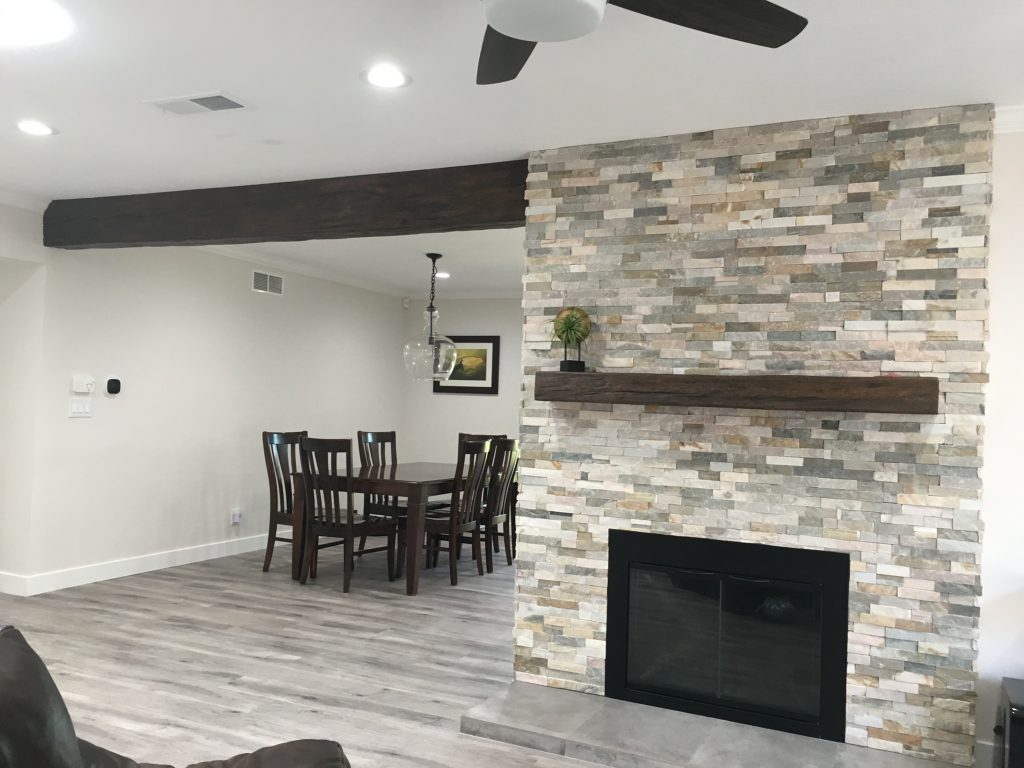
However, now we have highly effective and efficient heating and cooling technology - and so more and more owners of older homes are knocking down dividing walls to enjoy the benefits of a brighter, more spacious 'open-plan' design.
One such homeowner recently sent us pictures of their remodel, which involved them knock down a dividing wall to bring the kitchen and living room together. As you can see from the AFTER pictures, the decision makes the entire space look so much lighter and brighter, and the house seems to have doubled in size.
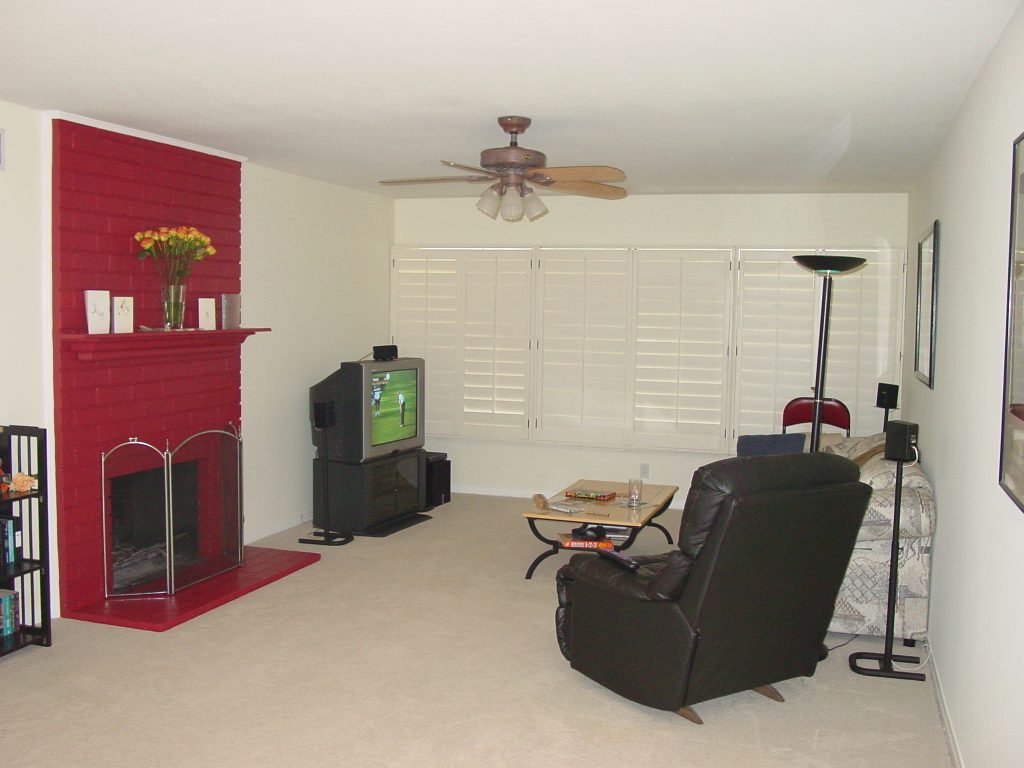
One clever thing the homeowner did was 'frame' the new open space by running one of our Custom Timber Beams between the living room and kitchen areas. This is one of the counter-intuitive design inspirations that actually helps make a space appear bigger by 'framing it in' and giving more structure and purpose to the white space.
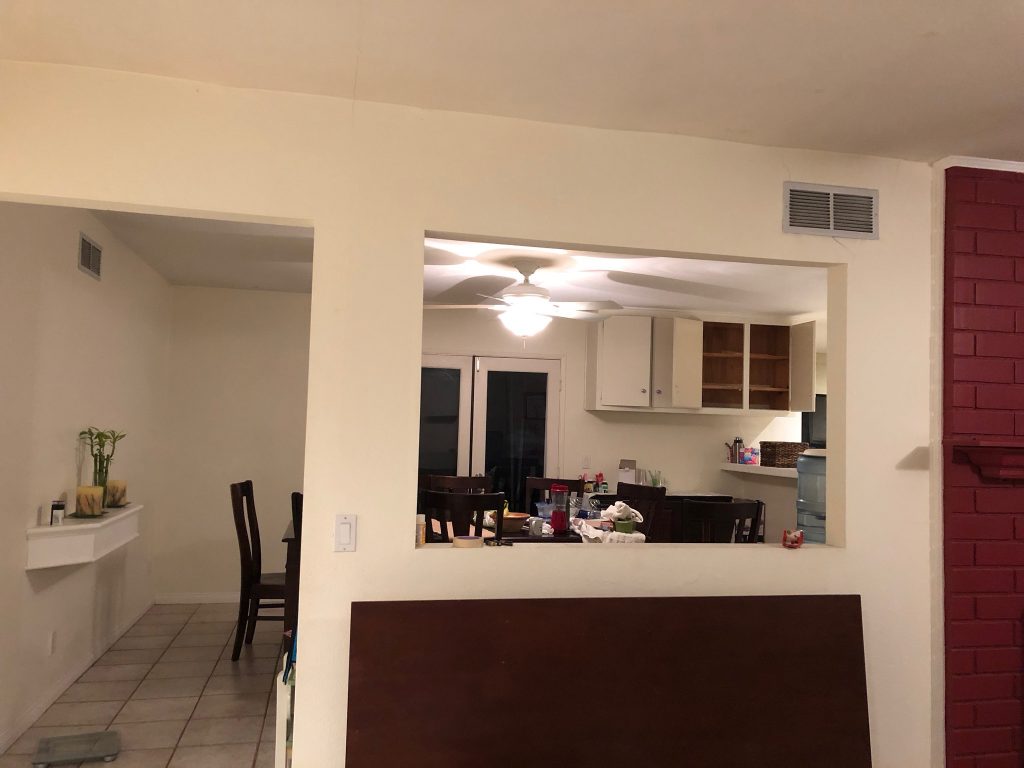
Taking the design one step further, the homeowner also ordered a Custom Timber Mantel for their newly renovated fireplace, which pairs perfectly with the Timber beam and makes it look even more realistic by having matching wooden elements in the same room.
Installation was a breeze - with the hollow beam slotting directly over mounting blocks drilled into the ceiling studs. The homeowner had to merely measure and trim the beam to fit flush with either wall; which in the case of the opposite wall, they did by trimming the corner to fit flush with the molding. Because our beams are made from lightweight and durable polyurethane foam, this was easy to accomplish with regular woodworking tools; and makes it appear as if the beam is extending out from the wall; as it would do if it was a real structural beam.
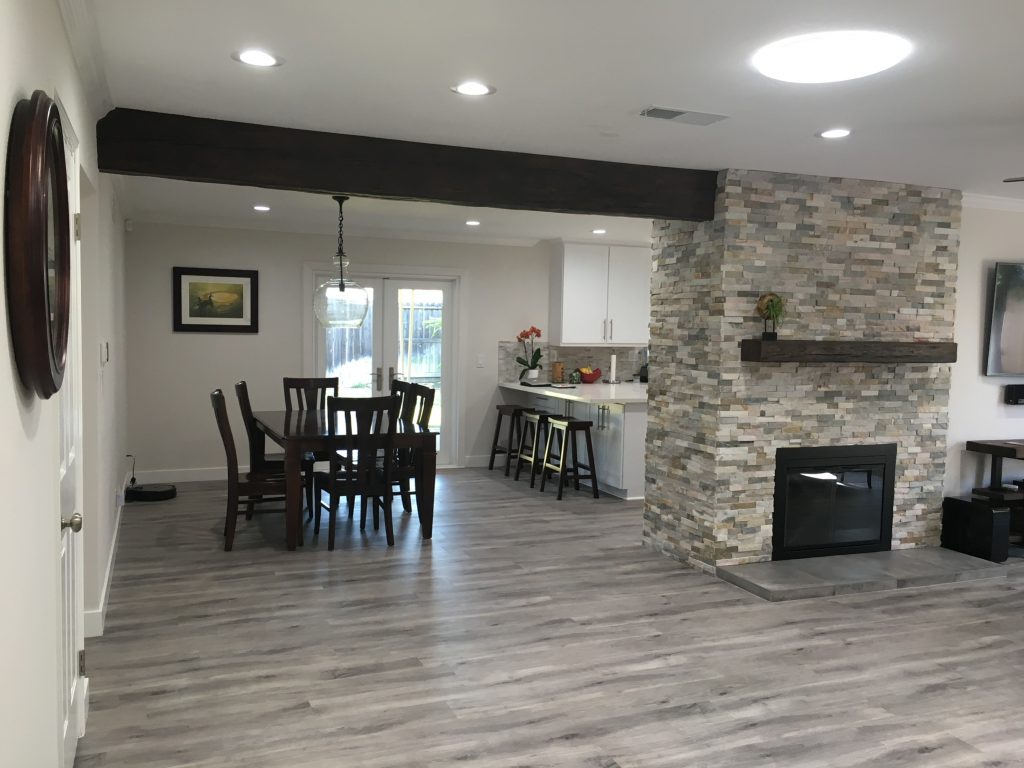
The really clever part, though, happens beneath the surface. As you can see from the BEFORE picture, there's actually a vent in the wall which was removed. This was part of the whole-house heating and cooling system; and the reason converting the home to open-plan was practical.
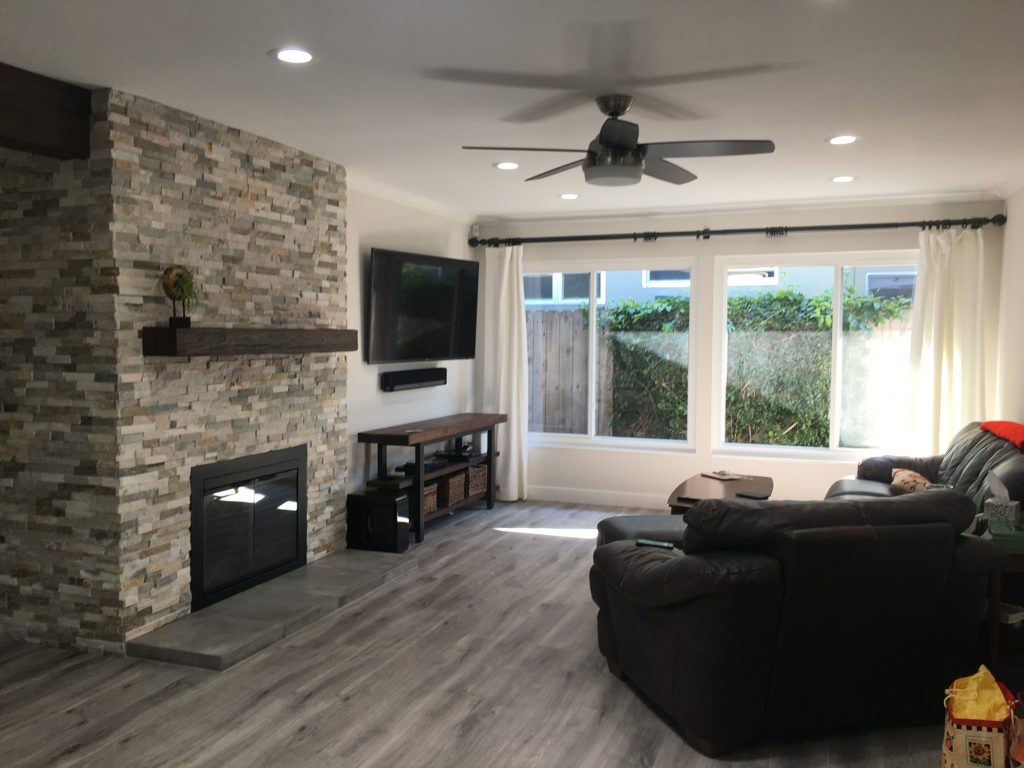
The issue raised was how to keep the vent in place while removing the wall; and that's where our beam came into play. Because our faux wood beams are hollow, it was possible to run the entire length of the ducting through the beam - from one end to the other - while concealing the piping completely.
This way the homeowners got the look they were going for and didn't have to compromise with the efficiency or operation of their HVAC system.
Examples like this demonstrate why our faux beams are - in many ways - superior to real wood; as this is the sort of thing that simply couldn't have been accomplished with a solid timber beam.
We love the elegance and simplicity of this project, and we're really impressed with the extra thought that went into it.
Shop Related Products