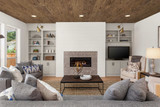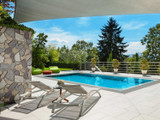
This stilt house in New York State was beautifully remodeled with the addition of Novik Dry Stack siding.
Central and upstate New York are the home to some of the most beautiful places in the northeastern United States. From towering granite mountains to seemingly endless forest, it's so strange to think that so much unspoiled wilderness exists just a few hours drive from the biggest city in America.

Recently, we received these photos from a customer who owns an elevated, two-story home in this area. It's a striking design - with parallel balconies on the top floor to allow guests to bask in the morning sunlight as it floods the front of the home.
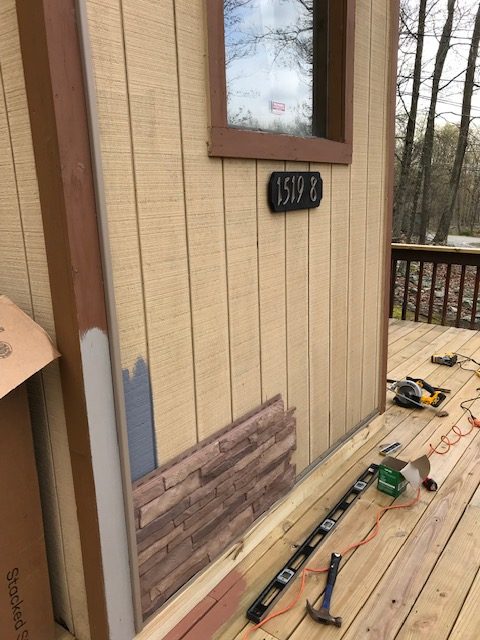
The homeowners loved the general look and feel of the house - and, as you can see from the pictures, what's not to love? But between the two balconies is a central stairwell, and they wanted something that would give it a slightly more robust look and stylistically separate the two halves of the home.
The answer was our Novik Dry Stack Siding panels, bought in the complementary Santa Fe color.
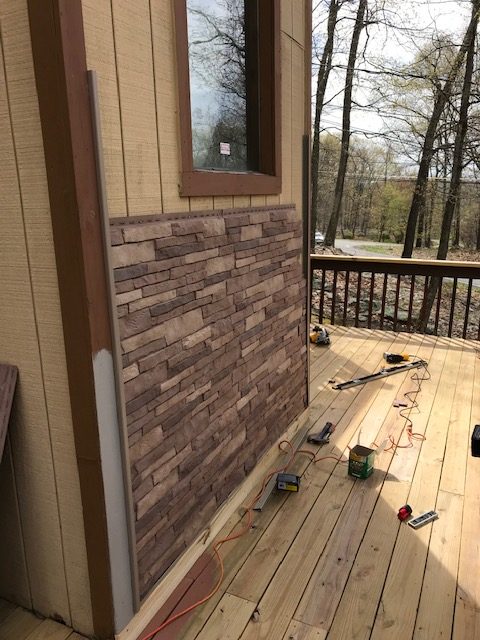
The Novik line of products is slightly different than our regular faux stone and faux brick panels. Novik is designed primarily for exterior use and uses an installation system familiar to anybody who has installed siding before.
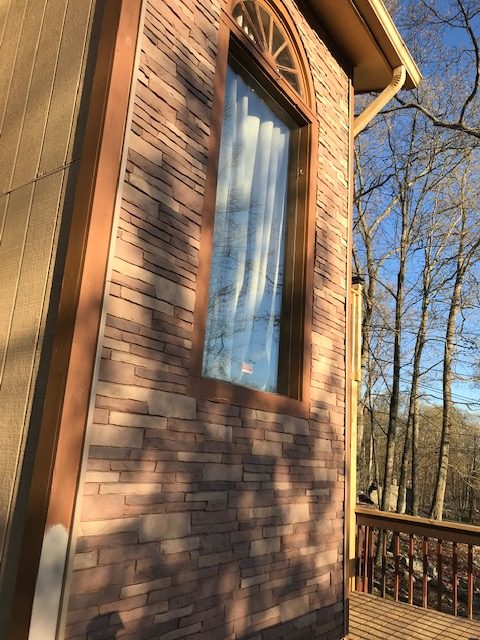
Novik siding is made from polypropylene, unlike our other products which are made of polyurethane. The polypropylene material gives the stone veneer panels a bit more rigidity, which some homeowners prefer for exterior use. The panels are weather proof, and suffer almost zero UV degradation, making them an ideal option for siding your home.
As you can see from the photos, installing our siding is a breeze. You start with an accessory Starter Strip, which is nailed to the lowest edge of the wall. This serves as a runner for the first strip of panels. You place the first panel on the lowest, left-hand edge, and then work your way right. The panels attach to the wall with screws, which are completely hidden by the substrate.

When you reach the right-hand edge of the wall, it's necessary to trim the final panel to fit. This can be done with a regular wood saw, for a perfectly flush finish.
From there, the next row of panels slots into the one beneath it, for a perfectly interlocking connection and a seamless stone texture. Our only recommendation is to take that wood saw and trim the left-hand edge of the new panel, so the stone texture is slightly offset from the one beneath it. This ensures there's no repetition of texture.
And really, it's as straightforward as that. The homeowners needed to trim the panels to fit flush around the window frame, and obviously cut the top of the final row to match the top of the wall, but aside from that we've tried to make sure the entire process is as easy and seamless as possible.
The end result speaks for itself. What we love about this project is how subtle it is. The choice of the Sante Fe color blends seamlessly with the rest of the house, but it does add a delightful stone texture that adds a grounded new element to the look of the home.
We love it - and we're excited to share these project photos, because they are a great illustration of how straightforward it is to use our products.
Shop Related Products