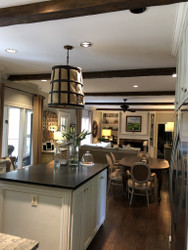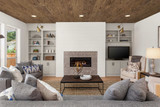
Adding beams to a flat, low ceiling can give your design a real lift — breaking up the white space and adding some cozy texture — as this stunning project demonstrates!
There are a lot of preconceptions when it comes to ceiling beams – and one of them is that they’re only suitable for towering cathedral ceilings or rooms with very high rooflines.
There are practical reasons for this – nobody wants to bump their head on a beam – but it’s also a misnomer that beams only look ‘right’ in a tall-ceilinged room. In fact, in homes that were built using real timbers, the opposite is generally true.

AFTER
I speak from experience – I grew up in England, in a 400-year-old farmhouse, and I have more than a few permanent dings in my skull from walking headfirst into the ceiling beams on our ground floor. Older houses were built when the average population of the world was significantly shorter; and today homeowners in genuine historic homes often have to learn to duck their heads because they’re so much taller than the original occupants!
This means that in more modern homes, a low ceiling doesn’t necessarily preclude you from using beams. In fact, it can look really good – as demonstrated by these photos, sent in by fauxwoodbeams.com customer Jennifer Williams.

BEFORE: You can see how the low ceiling presented a lot of ‘white space’ to contend with.
Jennifer has a beautiful modern home, and while it wouldn’t be considered to have ‘low’ ceilings, they’re definitely of regular height – as in, without the towering apex roofline or cathedral ceiling that many people think you need to install beams successfully.
In Jennifer’s kitchen and living room, she felt that the ceiling looked a little bland – just stretching out across the open-planned space like a great sea of white But she wasn’t quite sure how to break it up – until she visited our website.
Jennifer saw our hundreds of customer photos and was inspired to install faux beams in her ceiling. The question was – would that look work?
The answer was found with a little research. Jennifer studied how real structural beams would have been used in older homes, and discovered that they’d actually be an entirely typical feature if her home had been built using traditional timber rather than more modern home-building techniques. Beams would have stretched from one exterior wall to the other to support the ceiling, and in many homes they’d have been left exposed for people to see.

BEFORE
One advantage Jennifer had? Because her home was more modern, her ceiling was almost two feet taller than the ‘average’ height of an older home. This meant she could not only incorporate the look of exposed beams in a way that looked realistic, but she’d avoid any of her guests hitting their heads on them!
Once Jennifer had confirmed these details, she started to research how to turn her vision into reality. She spoke to our customer service team and purchased Custom Timber Beams.
Jennifer was smart, and ordered our beams in a slimline format – designed to match the height of the molding she already had installed around the border of her room. This helped make sure the beams weren’t big enough for obstruct the room, and it also matched the look of the existing features.
From that point, the only challenge was installation – which was fairly standard except for the aforementioned molding.
Jennifer measure the width of the ceiling and trimmed the ends of the beams to fit. She then installed mounting blocks at key spots across the span of the ceiling – drilled right into studs beneath the drywall.
However, Jennifer also had to trim the ends of the beams to fit flush with the existing molding.

Although in practical terms these ceilings aren’t ‘low’ (they have a ceiling fan installed, for a start) this project definitely demonstrates how you don’t need a cathedral ceiling to pull off faux beams.
This was fortunately quite easy, because our beams can be cut with any regular wood saw. Once Jennifer had trimmed the ends, she slotted the hollow, u-shaped beams over the mounting blocks and secured them with wood screws – instantly giving the look of a ‘real’ timber beam.
The fact that they were perfectly sized to fit flush with the molding is what really makes this project look incredible. By trimming the ends to fit, it actually looks like the molding was installed around the exposed beams – rather than the reality, which is the other way around. By doing that, Jennifer made her beams look like a genuine, structural feature of her home – and created an illusion that is impossible to shatter unless somebody reaches up and touches the beams to ensure that they’re not genuine.
It’s a straightforward installation – but not a simple one, by any means. Jennifer put some serious thought into how to make this project look ‘right’ and we’re excited to agree that she did an amazing job. Even with the comparatively low ceiling of her home, the beams look terrific and really change the feel of the entire open-plan ground floor.
Get The Look with Ceiling Beams
Shop Related Products


