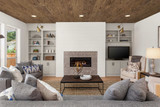
Last week, we featured a stunning project that demonstrated how to divide a room using suspended beams. People seemed to love that concept, so today we're going to show you how else you can use faux beams to subtly separate different spaces in your home.
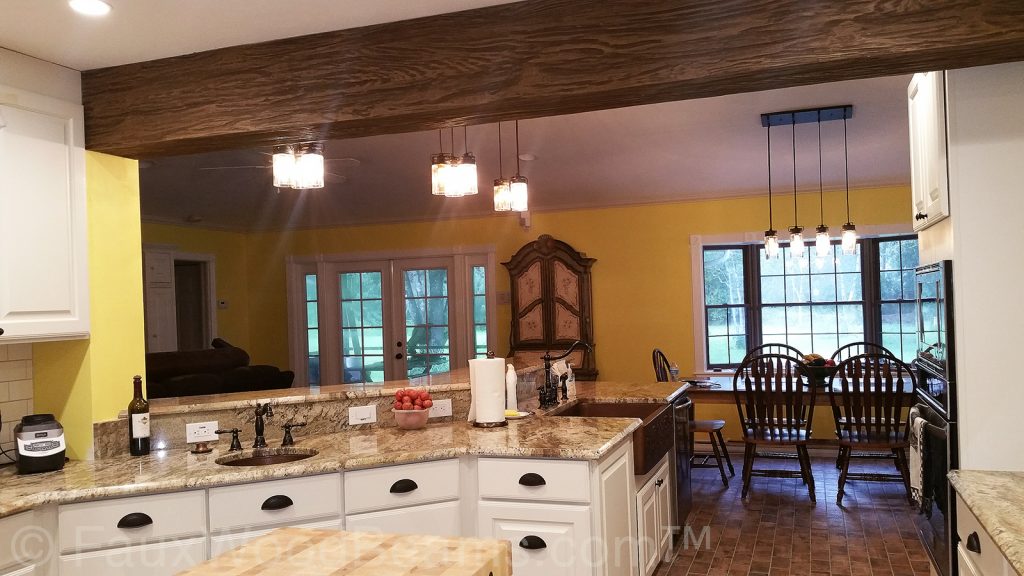
In recent years, the 'open plan' concept has become ubiquitous in interior design - and there are a lot of good reasons why. Back in earlier days, it made sense to separate up a home into lots of individual rooms - more people tended to live under one roof, each needing privacy, and it was easier and more cost-effective to heat a small room than a large one.
But today, family homes are larger, and more modern air conditioning equipment makes it just as affordable to heat (or cool) a large space as a small one. For that reason, one of the first things you'll see people do on shows like those from HGTV is knock down walls to 'open this space up.'
In addition to making a space feel much, much larger, it's an easy and effective way to add additional light, too - after all, you'll get more natural light from windows exposed on two sides of a room, than you would in a single room with a dividing wall in the center.
But the whole 'open plan' concept then presents new challenges - foremost among these being a way to break up that open space into appropriate 'zones' while still retaining the openness. For example, a home with an open-plan first floor needs to have clearly defined kitchen, dining and living areas; yet you don't want to erect physical walls like designers would have done in the old days.
We've had pictures from a number of faux beam projects that have demonstrated how our synthetic wood beams can provide the perfect solution to this challenge - offering a visible 'break' in the space, while being lightweight and easy to install, so you can place them wherever you need to in your room's design.
The project we featured last week is a perfect example. Customer Caryn used our Custom Timber Beams to separate two halves of her open-plan room, and while the beams don't offer a physical barrier between the two spaces, they very clearly divide it visually.
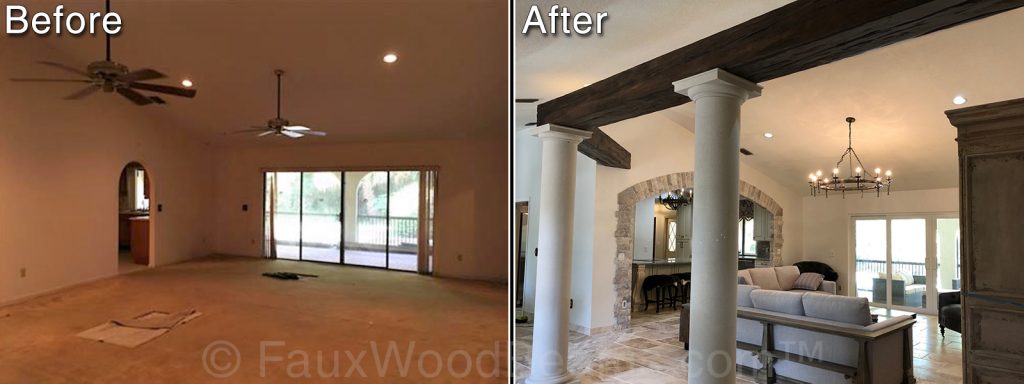 This immense room was separated visually with this suspended beam.
This immense room was separated visually with this suspended beam.
Another great example came from FauxWoodBeams.com customer David, from Tennessee. He literally did what we mentioned earlier, and knocked down a physical wall that separated his kitchen from his living room. While that opened the space up, he wanted to create some sort of visual divider between the two spaces and used one of our Rustic Beams in Walnut finish to do exactly that - breaking up the space with a material that looked like it could be a structural part of the home.
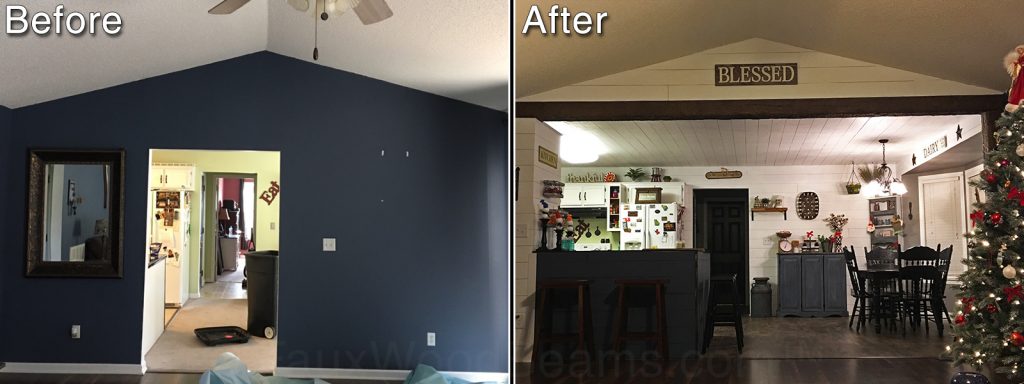 The different ceiling heights created a natural visual divider, but the use of a single beam really made the spaces feel separate.
The different ceiling heights created a natural visual divider, but the use of a single beam really made the spaces feel separate.
Interior designer Andrea Kleiver used our Custom Handhewn Beams to frame the entrance to her daughter's reading nook in much the same way - creating a visible separation between spaces, even when no physical separation existed.
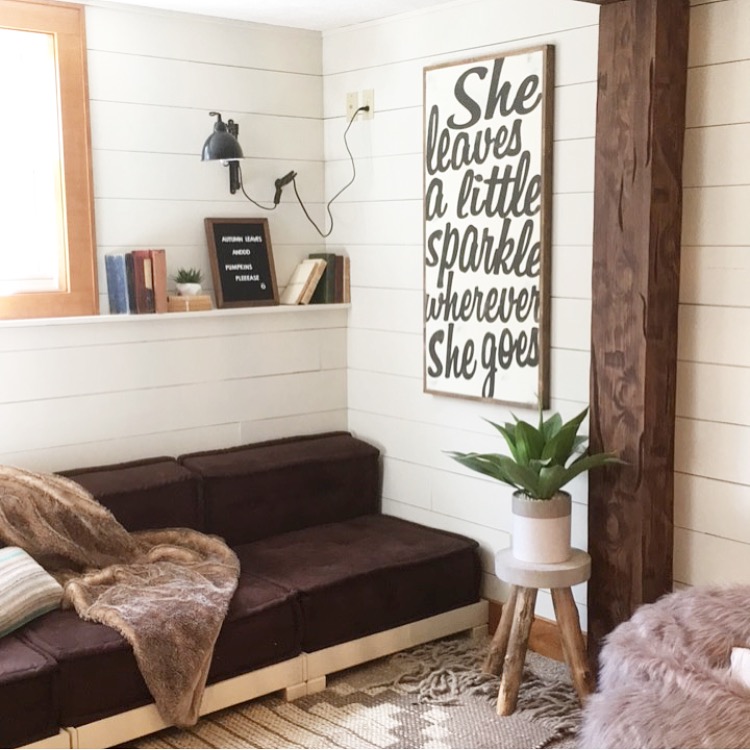 This adorable reading nook was created by framing an archway using our Custom Handhewn Beams.
This adorable reading nook was created by framing an archway using our Custom Handhewn Beams.
I've included some more pictures below that demonstrate how beams can help separate the spaces in an open-concept living area; and if you've done something similar with faux beams, we'd love to be able to add your photos to our gallery! Don't be a stranger, send them in to info@fauxwoodbeams.com!
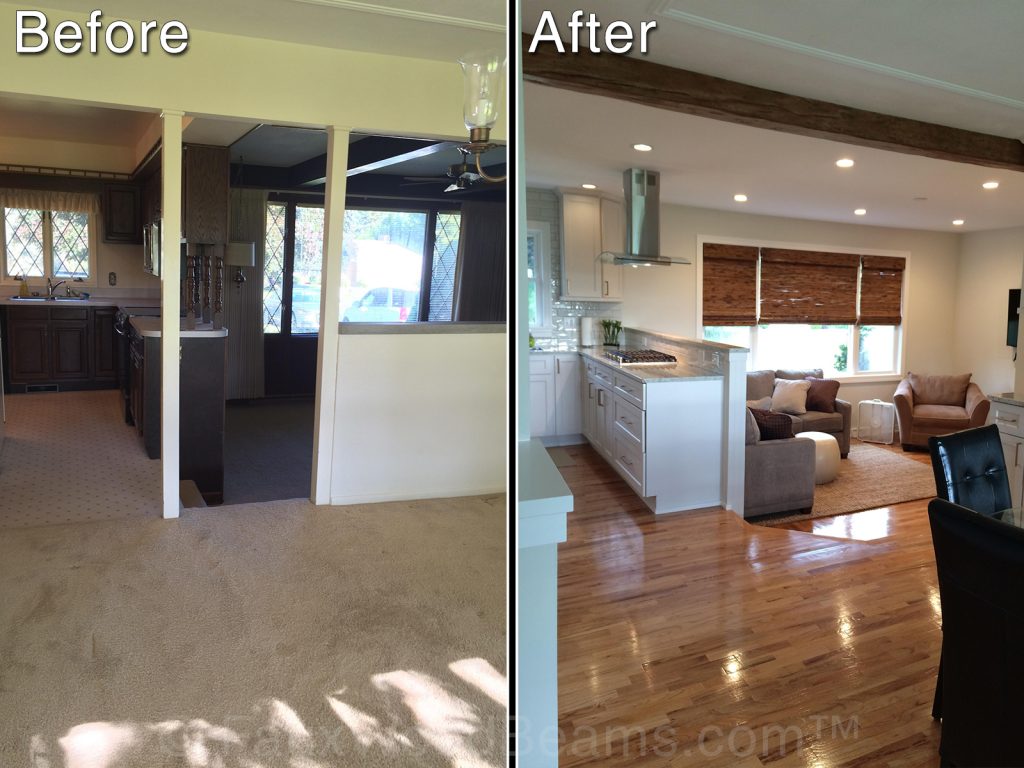 A single Custom Timber beam marks the space between the kitchen, dining area and living room.
A single Custom Timber beam marks the space between the kitchen, dining area and living room.
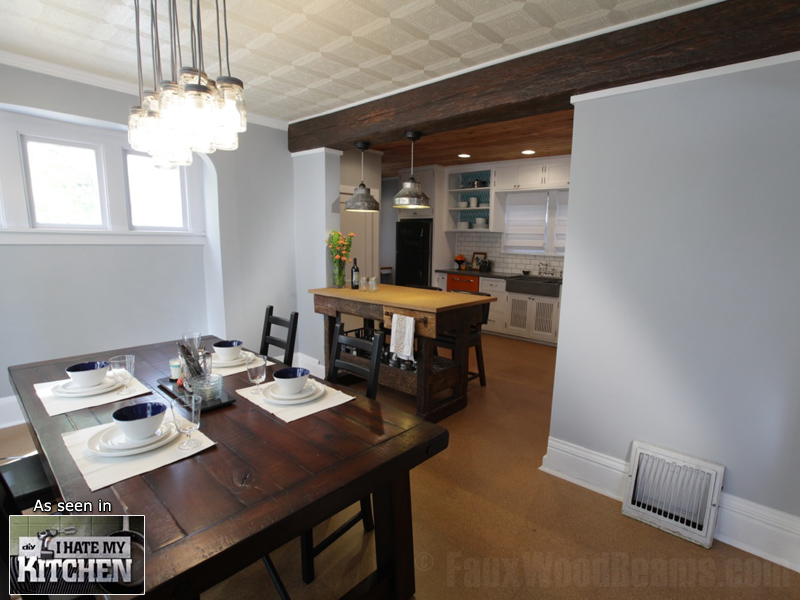 DIY Network's "I Hate My Kitchen" show used one of our beams to carve out a kitchen and dining space.
DIY Network's "I Hate My Kitchen" show used one of our beams to carve out a kitchen and dining space.
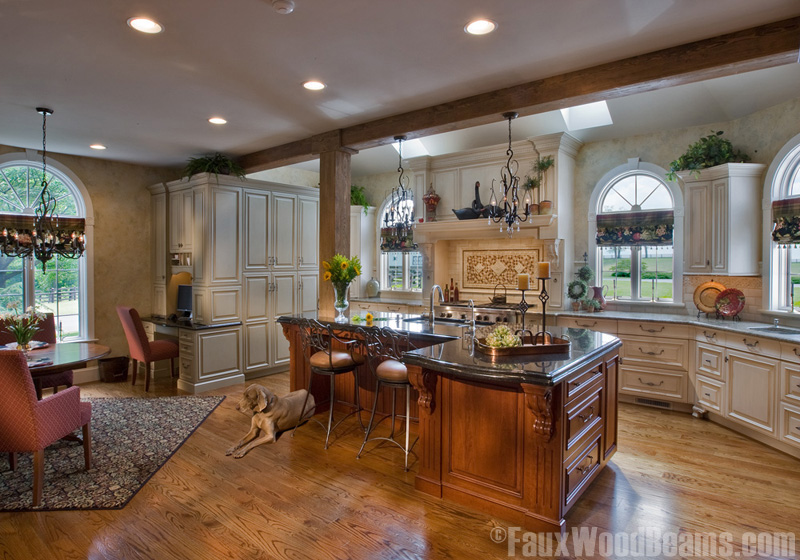 This is another great example of our beams being used to separate open spaces - and this one includes chandeliers and a supporting column.
This is another great example of our beams being used to separate open spaces - and this one includes chandeliers and a supporting column.
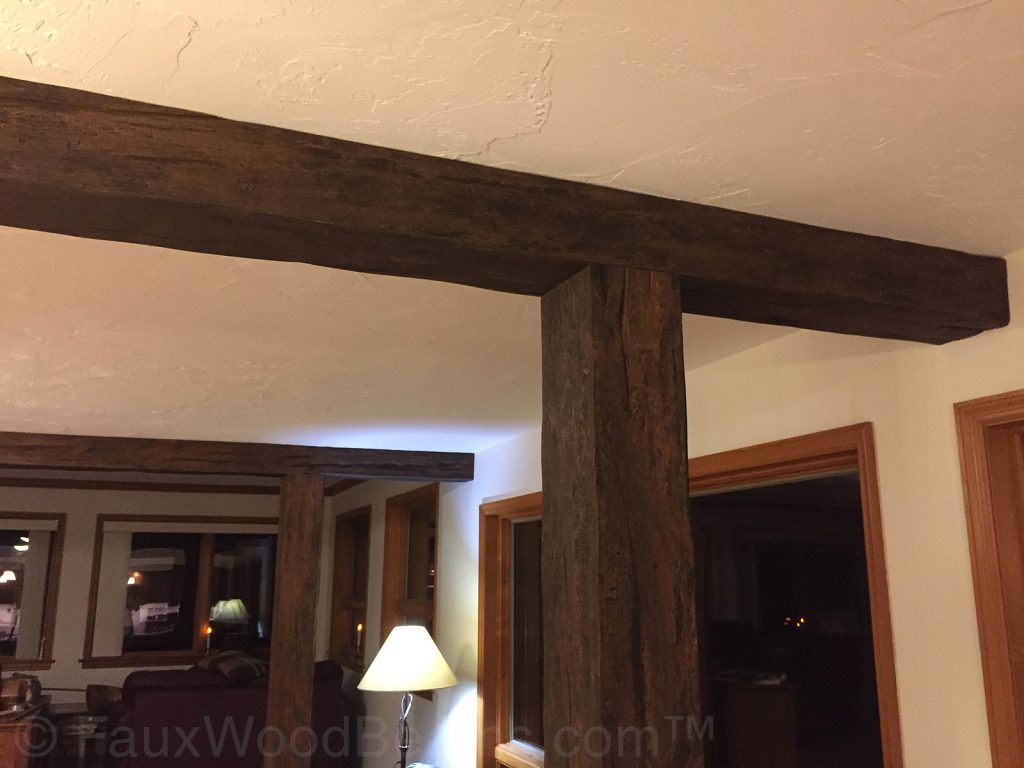 These beams and columns separated a long, narrow room into three distinct zones - a dining area, TV-area, and lounge.
These beams and columns separated a long, narrow room into three distinct zones - a dining area, TV-area, and lounge.
