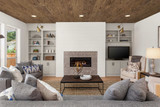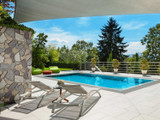
DIY Timber Frame Look
What makes a faux beam installation really shine? Normally, it's the thought that goes into it before installation even begins. Today, we'll discuss how you can take inspiration from real timber frame homes to create your faux wood masterpiece.
One of the characteristic elements of our faux products is realism.
We use an innovative injection molding process that uses molds taken from real timber beams - hand hewn, rough cut, or in many other styles - and we recreate that texture in vivid three dimensions, in a lightweight and durable polyurethane foam.
Our industry-leading four color painting process then adds an incredibly realistic wood color to the beam; making each one practically indistinguishable from real wood. You can also buy our products unfinished, and stain them yourself for even more customization and realism.
But there's more to making a faux wood beam project look realistic than just the products you use. While the average person doesn't have an encyclopedic knowledge of timber construction techniques, the idea of a timber-framed building is so familiar to most of us - through visits to historic buildings, and old buildings in movies and TV shows - that we know what looks right when we see timber beams.
We might not understand why it looks right, but we know.
This means that when you decide to install faux beams on your ceiling, you need to actually think about how and where they're going to go; so they don't look out of place or 'wrong' compared to people's expectations. It doesn't matter how realistic your faux wood looks if it's clearly installed in a place that it was never meant to go!
This illustration from Wikipedia illustrates one way in which a timber-framed roof could be constructed - and we can use it to take inspiration for several different faux beam installations.
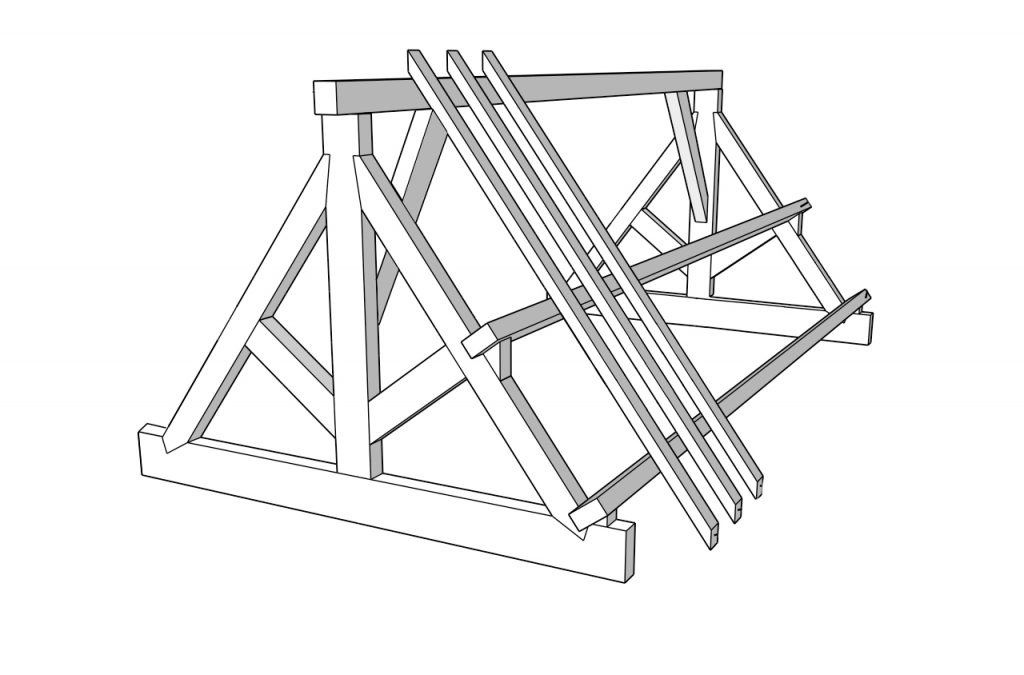
If you want to be very subtle about it, you could mirror the central, supporting beam and install a faux wood beam at the apex of your ceiling - like this:
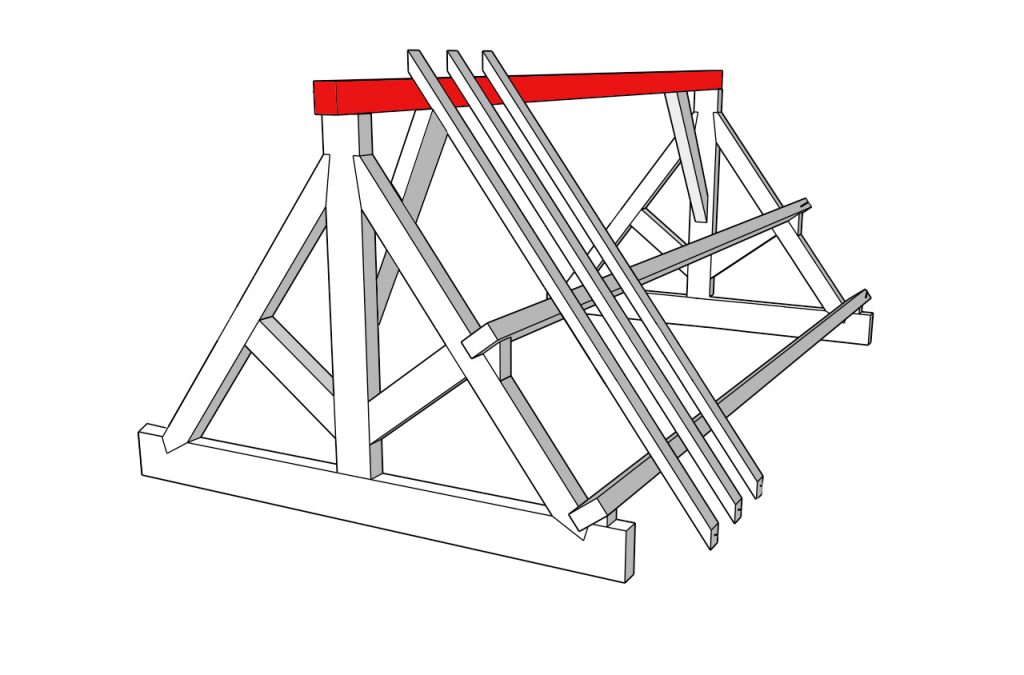
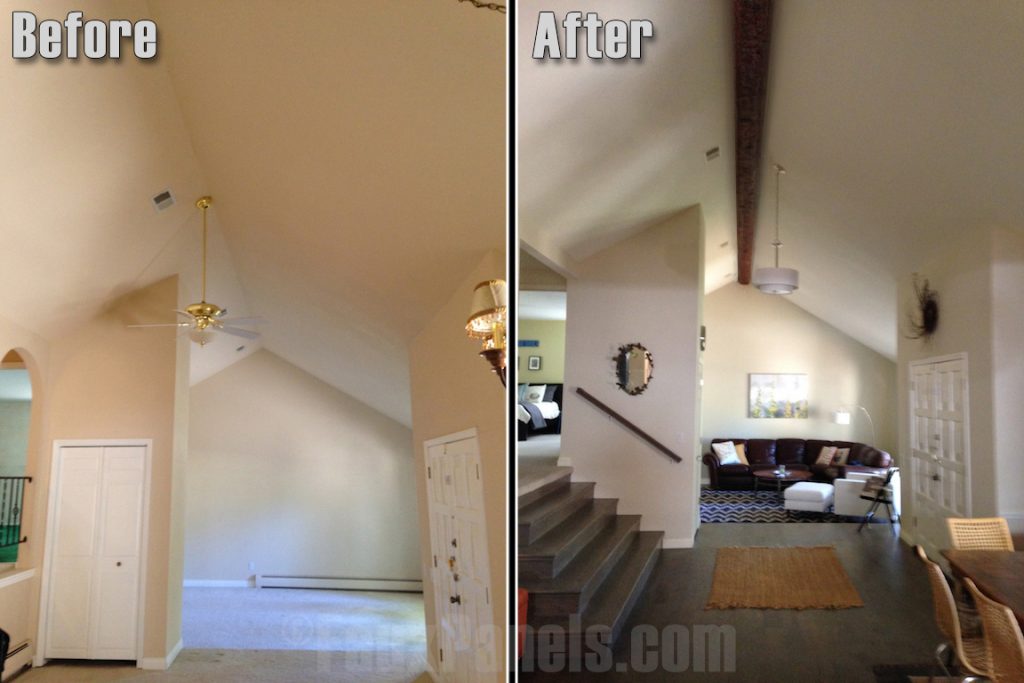
Another option is to mirror the way supporting beams a spread out in parallel along the ceiling, with or without that central element.
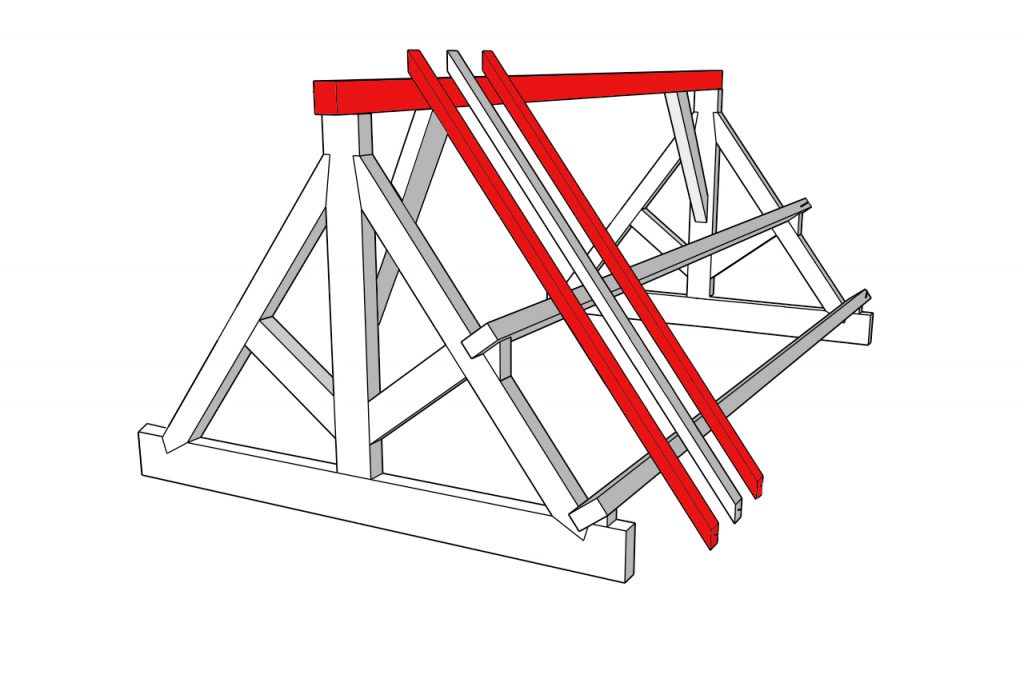

Alternatively, you could highlight the supporting beams that run parallel to the central one.
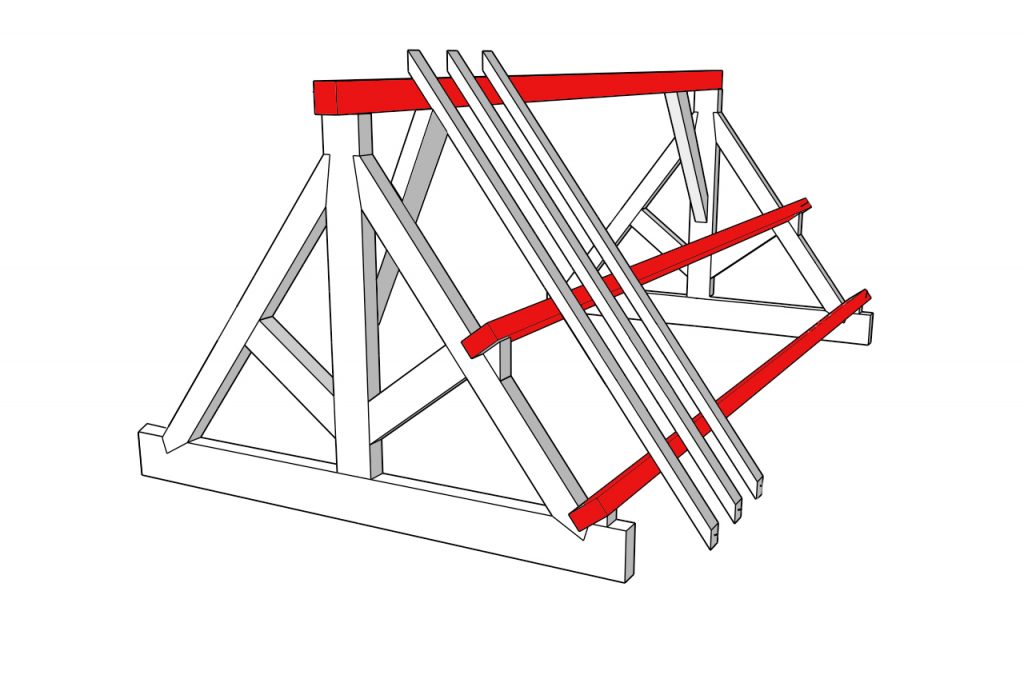
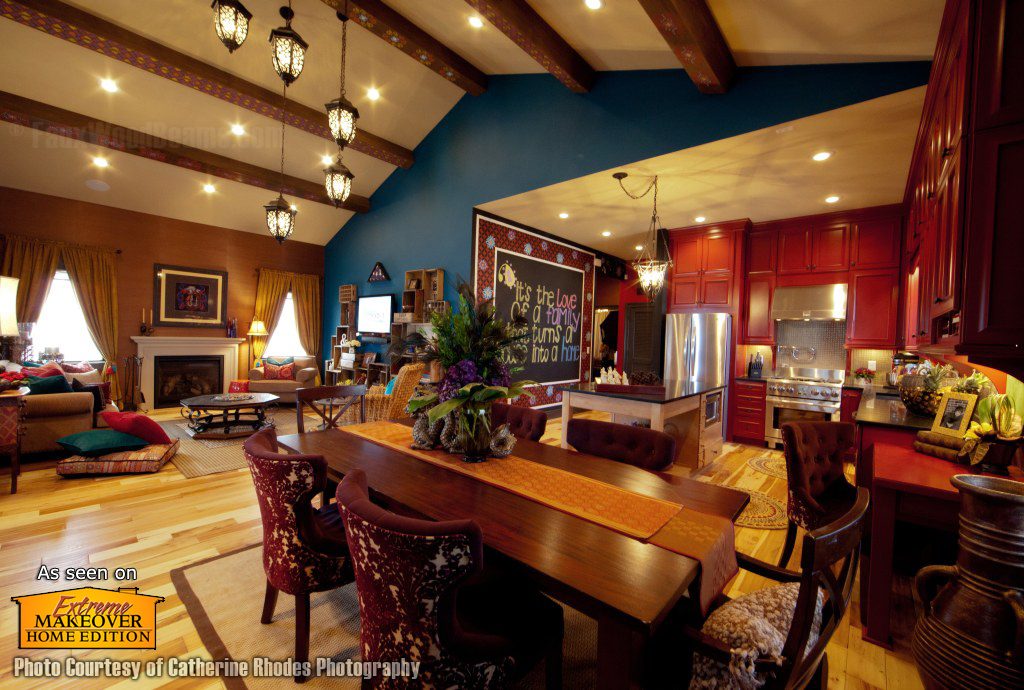
Alternatively, if you want to take it to the next level, you can mirror the trusses that support the ends of timber ceilings, and often span the space between longer rooms.
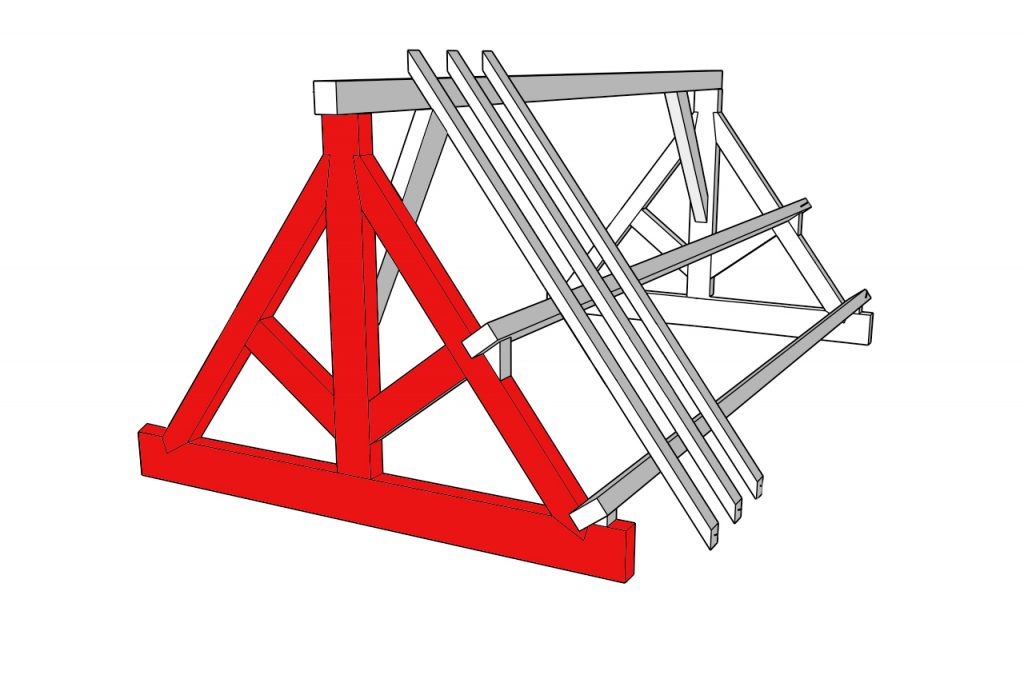

As you can see, using real timber structures as inspiration can give you tons of ideas. More importantly than that, though, they allow you to come up with concepts that look 'right' because they mirror how real timber would have been used on ceilings in the past.
Shop Related Products